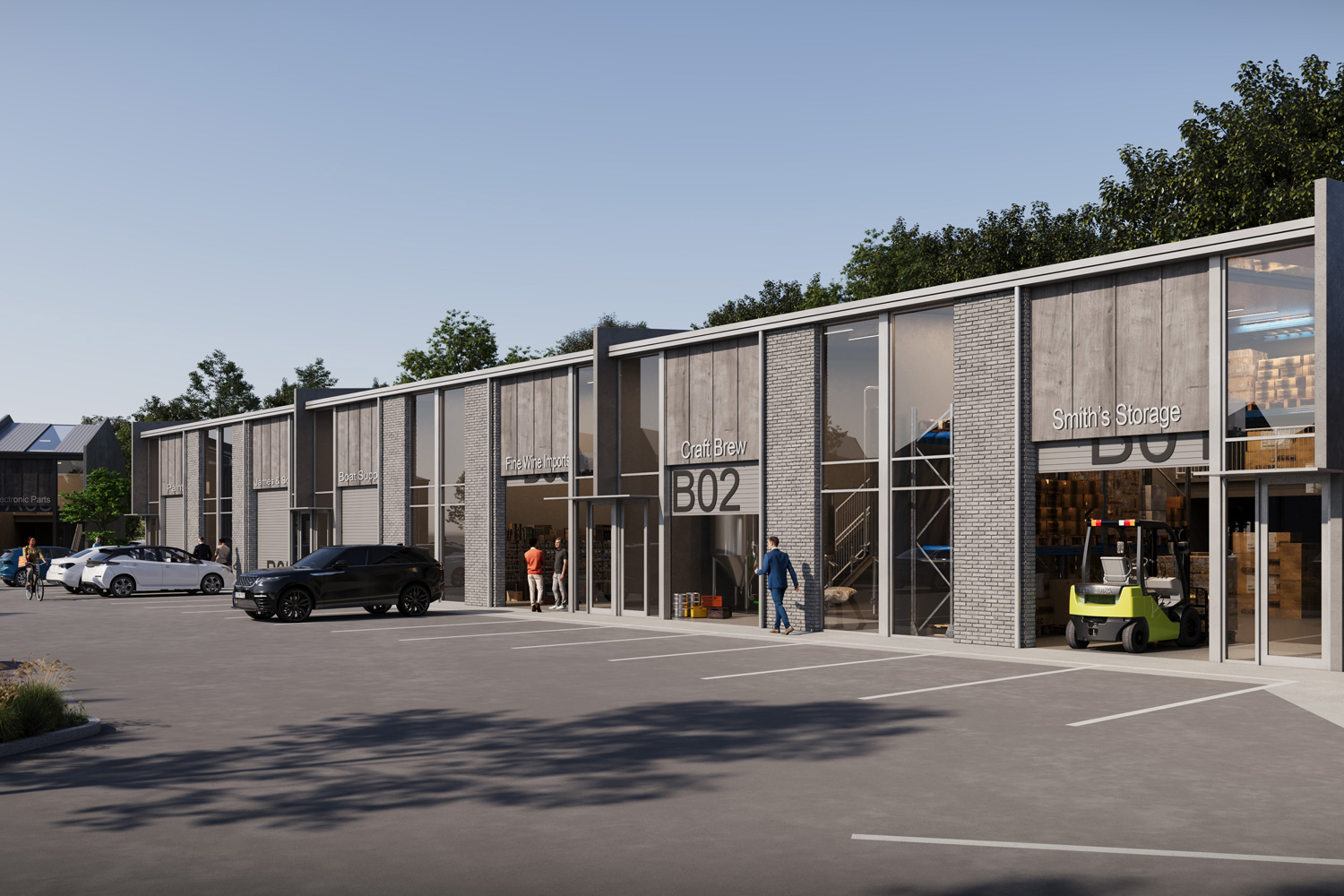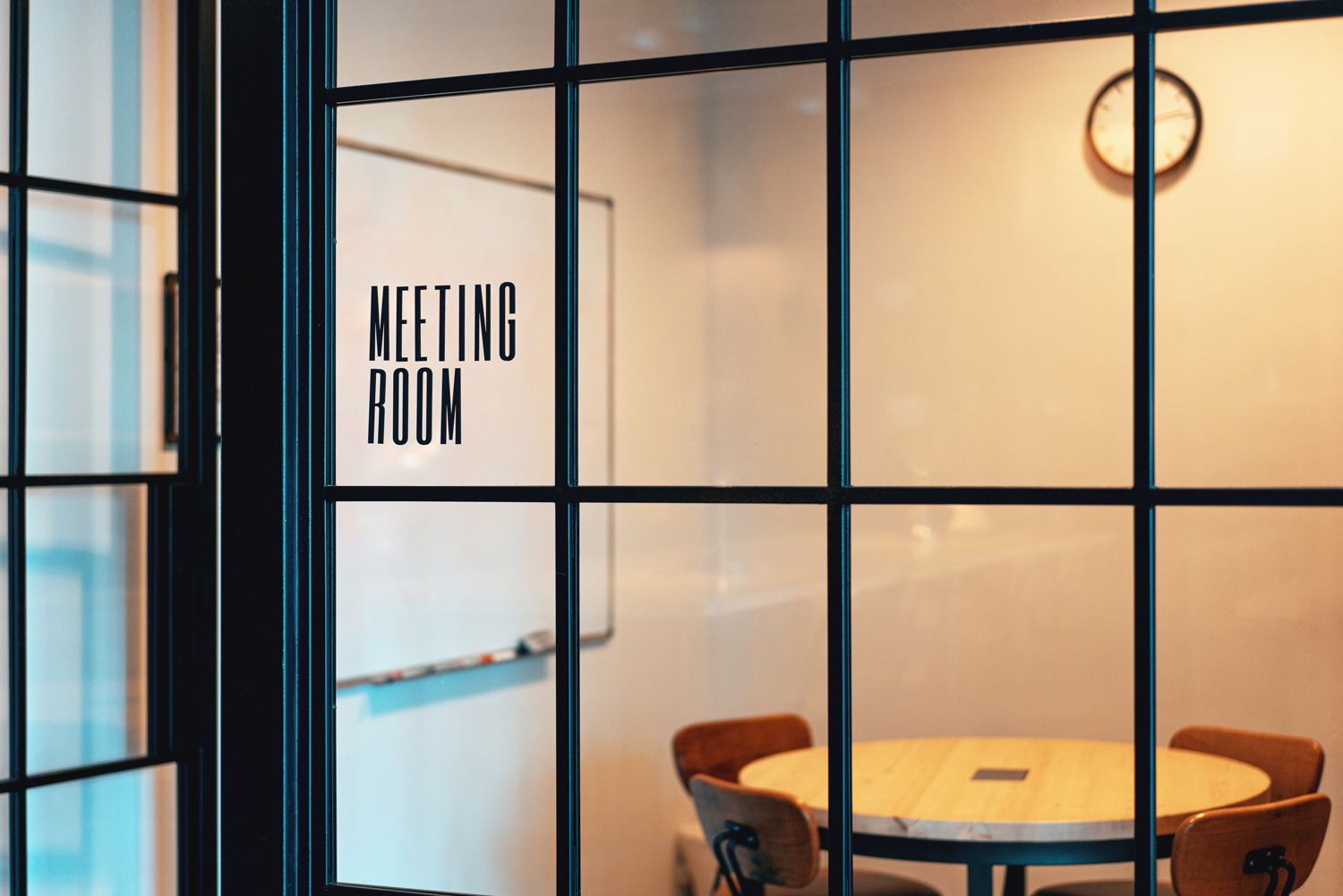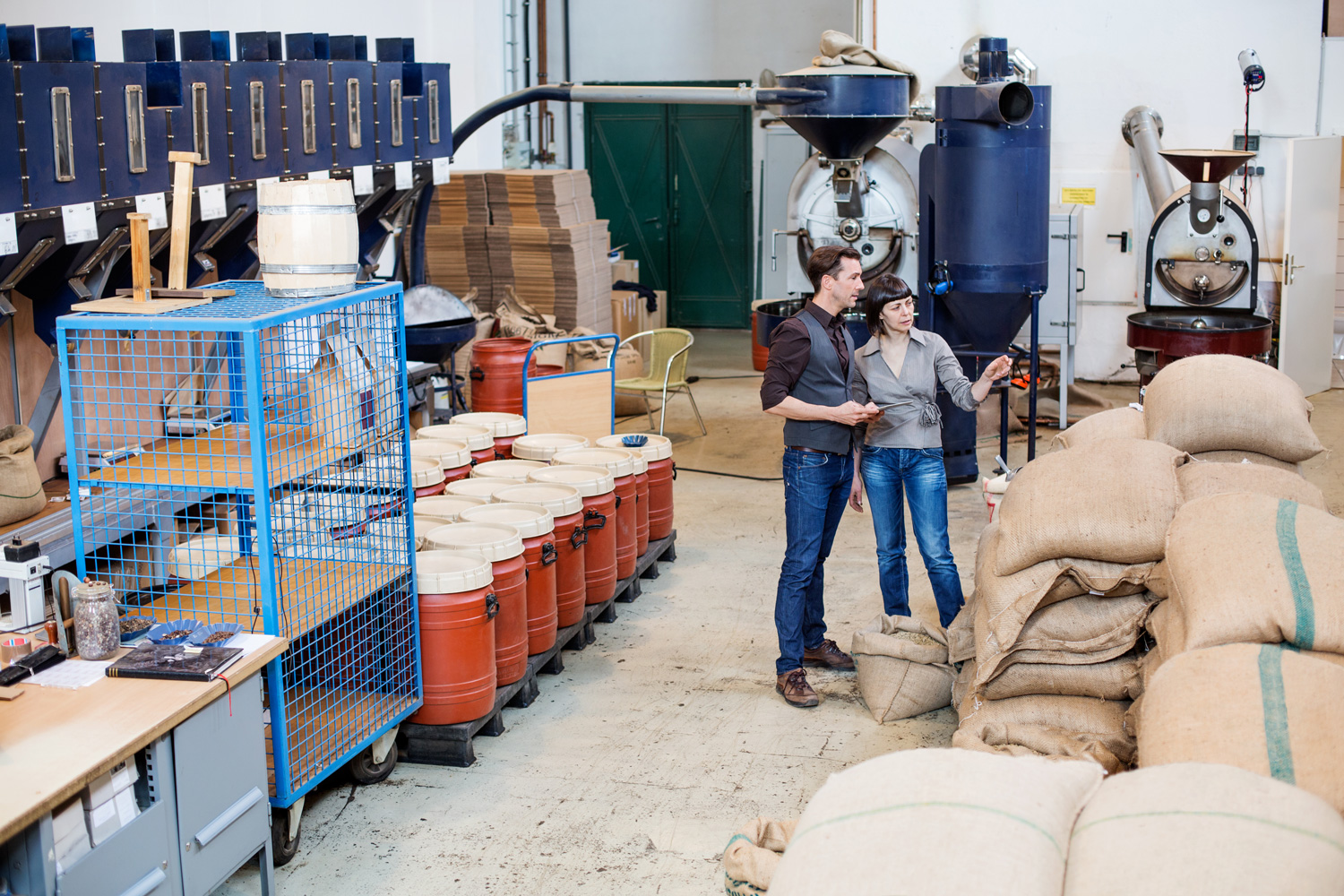Northbase
This high-quality, master-planned development includes substantial light industrial warehousing, and is the first purpose-built commercial facility of its kind in Mangawhai – catering to light industrial, commercial service owners and occupiers.
Key features:
9
150 - 375m2
30+
Location
This large-scale development includes commercial, retail and residential amenities that have been created in close collaboration with the community to meet the needs of the high growth township, with retail, food, residential, retirement and childcare facilities forming part of the fully-integrated masterplan.
Land Use Key
Northbase
Village Centre
Light Industry/Large Format
Medium Density Residential
Conventional Residential
Retirement Village
Availability
Total Sqm:
Warehouse Sqm:
Lower Office Sqm:
Upper Office Sqm:
Yard Sqm:
Carparks:
Canopy:
Available
Leased
Architecturally Designed
Light industrial units feature a minimalistic and modern high stud to offer warehousing, light manufacturing and storage options to underserviced local businesses and new entrants into the Mangawhai market.
All units have been carefully designed to meet requirements for wind, geotechnical and seismic design, and NZBC requirements.









Features Industrial
FAQ's
Light industrial: There are 9 light industrial units ranging from 150m2 to 375m2 . All light industrial units will have at least two car parks.
Commercial services: Currently in the design phase.
Stage 1 is sold out! Units are available for leas and ready to occupy Q4 2025. As the Units are not leasehold there is no ground rent to pay. Body Corporate levies, rates and utility charges are payable by the occupier of the tenancy.
Construction commenced Q3 2024 with an estimated construction completion around Q4 2025. Issues may arise which are outside the developer’s control and contribute to extended construction time frames.
The developer anticipates high demand for this development and reserves the right to move the dates forward and start construction early. The above proposed dates are based upon the best information to date, however, no warranty is given. The development team will provide regular updates to all purchasers during construction to ensure purchasers are kept up to date with progress.
The Northbase development team have a combined experience of over 70 years in commercial property across all sectors including, industrial, retail and commercial office. This wealth of experience and proven track record includes design build projects across the country.
The development team comprises experienced members from SAM Property, Collabor8 and Gibson O’Connor. More information about the developers on the following links.
About the Body Corporate
The Body Corporate controls the administration and the general running of Northbase. The Body Corporate is responsible for all general maintenance and upkeep of common areas, walkways, roads and landscaping and the exterior of the buildings, roofs, and common services.
The Body Corporate is also responsible for administrating health and safety compliance of the common property, obtaining a building warrant of fitness, and insurance for the overall development. You and/or your tenant will need to take out your own insurance in respect of cover for your own business needs/assets.
The Body Corporate and proceedings of Body Corporate meetings are governed by the Body Corporate Rules and Unit Titles Act 2010, a draft of the Body Corporate Rules is available on request.
Meetings
You will be able to attend Body Corporate meetings and you will have a vote in the various affairs and matters considered by the Body Corporate at its Annual General Meeting.The meeting will have required voting thresholds being 50% ordinary resolutions and 75% majority votes for special resolutions.
The Body Corporate will have a Committee made up of elected owners. They will be responsible for running the Body Corporate. The committee may also engage a professional Body Corporate management company to ensure all matters are attended to on members’ behalf.
Costs & Allocations
All costs incurred by the Body Corporate in managing and paying for the upkeep, repairs and maintenance (including replacements) of all common areas and gardens, and the general management and administration of the Body Corporate will be included in the Body Corporate costs. These will be ‘levied’ to owners annually and payable quarterly in advance, or earlier where circumstances warrant.
The Body Corporate will be tasked with ensuring that all costs are reasonably and properly incurred, and these costs will be transparent and audited yearly or as agreed by the Body Corporate.
Yes, you will still pay rates to Kaipara District Council, however, these will be reduced to acknowledge the services that are already provided by the Body Corporate, such as rubbish disposal. You are also responsible for your own property and water rates. If you lease out your unit to a third party tenant, these charges can be passed on to your tenant in your lease.
Yes, there are instances in which legislative changes and local territorial authorities requires the developer to make changes to abide by contractual law, best practice at the time or because certain materials are not available. If materials are changed, they must be of equal quality and value to those shown in the plans and outline specifications. Design may be subject to urban planning and resource consent feedback.
The development has a dedicated, discrete communal rubbish area.
Security Cameras will be installed at the entrance and exit of the development to monitor the common areas. Owners or tenants are responsible for their own security systems. Security systems can be install by the developer at an additional cost.
Yes, you can. As the units are classified as non-residential there are currently no restrictions to purchase for non-resident purchasers. Stage 1 is currently sold out, feel free to register your interest for future stages.
For full anticipated uses, please refer to a separate ‘uses’ supplement which covers permitted discretionary and non-complying uses. We recommend you seek independent planning advice from a registered town planner.
Light industrial: Light industrial, light-manufacturing wholesale, storage and lock-up facilities are all appropriate uses of the spaces in an light industrial sense.
Commercial: Office (only as an accessory) to the primary activity of the unit up to 30% of the floor area is permitted.
Trade Retail: Trade Retail is a permitted activity excluding retail of home improvement goods where that activity exceeds 5% of the gross floor area.
Yes, in order to maintain amenity integrity and overall appearance standard. All signage is subject to resource consent and enforced by the body corporate.
Yes, all units come with a toilet and a kitchenette.
No, living in your unit is not a permitted activity.
Yes, they are precast concrete between the industrial units.